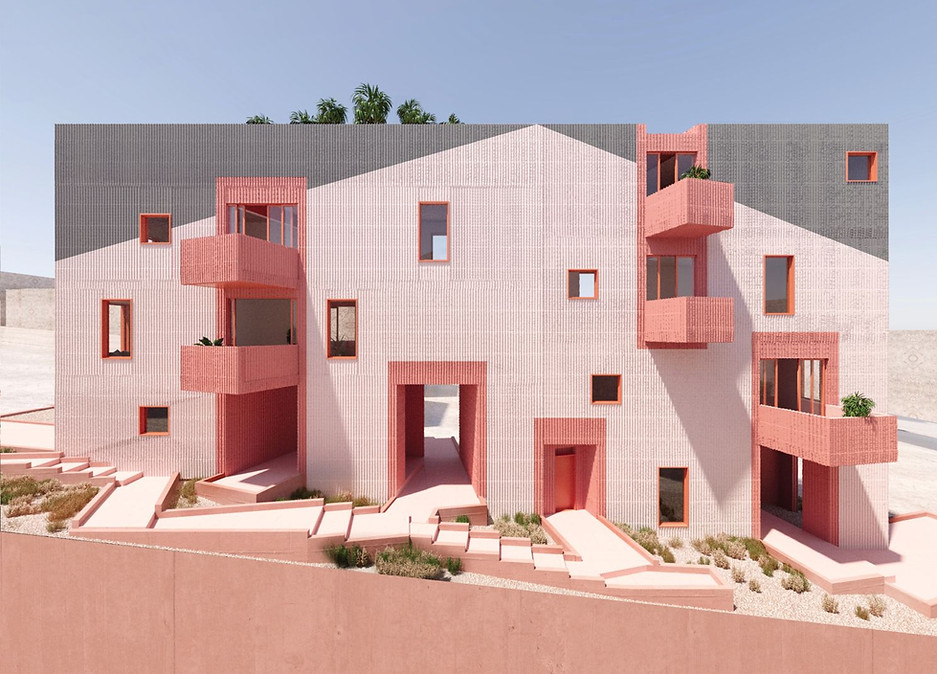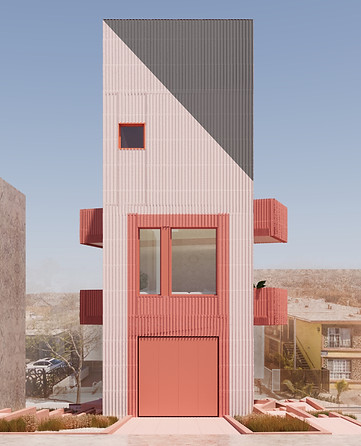
Slim GIM
Studio Zimm collaborated with FORMA Architects to design a project for the Los Angeles Small Lots, Big Impacts design competition. Our project for a multi-family housing proposal, Slim GIM – Gradually Inclined Multi-Family, received Special Recognition among 350+ submissions.
Slim GIM reconsiders the residential duplex typology within a tall and skinny volume punctured by exterior balconies and bold color play. Taking advantage of the long lot and generous height limit, the narrow structure pulls away from the side setbacks for increased access to light and air within its interiors. In part a fire-separation strategy and in part an exercise in compact density, the bar volume houses two multi-level primary units stacked atop a one-car garage and a JADU for increased programmatic flexibility and income generation. The compact footprint is lodged into the sloping hillside, firmly rooting the house in the ground. The drought tolerant landscape of cascading terraces, retaining walls, stairs and ramps provides defensible space, acting as a hardscape break and aids in water-retention strategy during scarce but increasingly severe rainstorms.
The Small Lots, Big Impacts was an ambitious, first-of-its-kind initiative to turn vacant small lots into new starter homes, organized by cityLAB-UCLA in collaboration with LA4LA, and the City of Los Angeles, including the Mayor’s office, the Housing Department, and City Council.
Type: Residential - Multi-Family
Status: Conceptual
Size: 3,500 SF
Location: Los Angeles, CA




